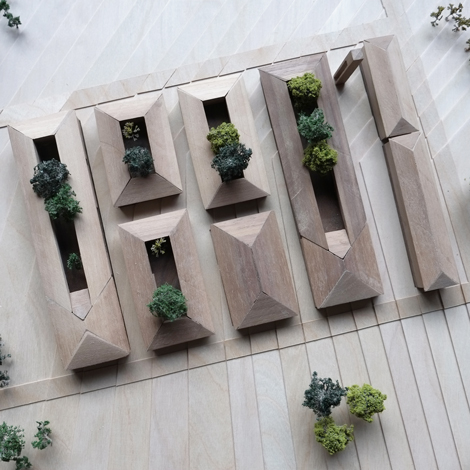|
schiemann weyers architects |
Rehabilitation Training Centre |

The design anticipates on a continuous fluctuation of programmatic and spatial needs; it has been done in close cooperation with the end user and a local technical team. A substantial part of the assignment has been the optimisation of programme, to create versatile spaces that can be used in various manners. The idea behind this approach of 'reduction' is to allow for the arrangement of most of the programme in one building layer. The one-storey concept stands for inclusiveness and ease of use, while it avoids effortful (and expensive) ramp constructions to guarantee accessibility. During the first phase, the RTC has to be fully operational. This requires the incorporation of all service facilities (waste processing and biogas installation, solar panels, water tower, administration, football field and temporary kitchen). |
||
| 1 2 3 4 5 6 7 8 9 10 11 12 13 14 15 16 17 18 19 20 | data | |