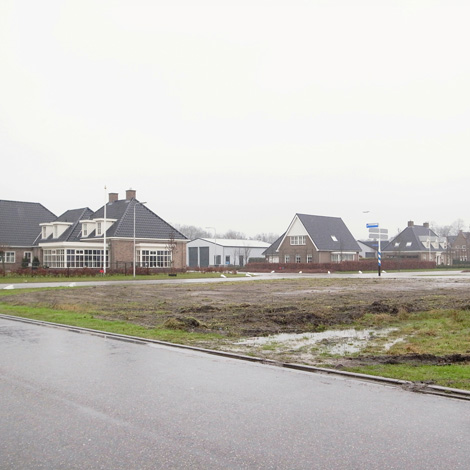|
schiemann weyers architects |
Dental Centre, Hardenberg, NL |

The site is part of an industrial estate, while the area comprises a mixture of suburban housing and industrial warehouses. The proposal anticipates on the programmatic insecurity and the ambivalent setting. It provides a neutral structure, capable of a flexible spatial organisation and being able to adapt to programmatic changes. The materialisation of the 'skin' will be done by translucent industrial sheets, it will provide an appearance balancing between an appealing openess and a decent remoteness. Housing and dentist practise are treated equally and cannot be distinguished in the façade. |
||
| 1 2 3 4 5 6 7 | data | |