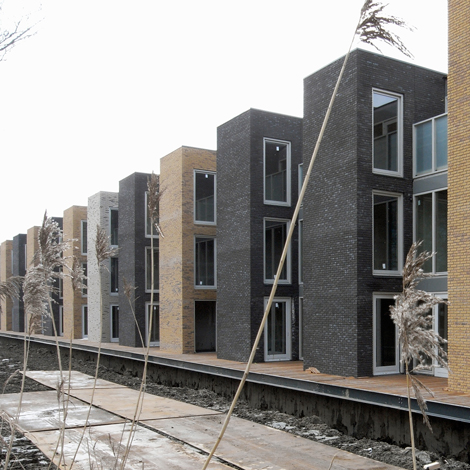|
schiemann weyers architects |
Roomburg, Leiden, NL |

The design of the dwellings comprises two different zones: a smaller zone containing secondary devices such as pipe shafts, vertical circulation, wet rooms, storage etc. and a wider zone which is virtually empty. Both zones can individually be filled with programme which can be extended and adapted to the personal needs, taste and budget; even after completion. Potential buyers can choose out of a catalogue of various options or can let it be custom built. The framework for this concept of ‘wild living’ is the service unit, a three storey high ‘smart wall’ with blind facades, containing only openings to the private living space and giving rest and order to the programmatic freedom in between the walls. |
||
| 1 2 3 4 5 | data | |