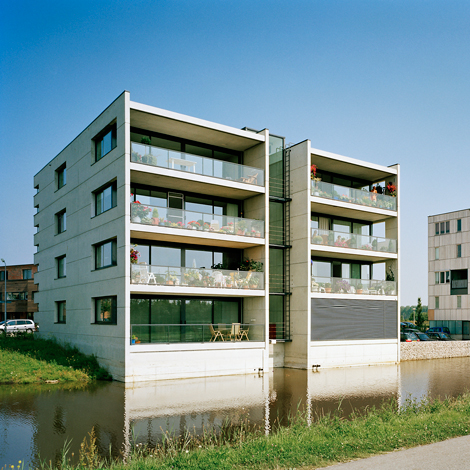 |
housing,
7 apartments, indoor car park
client: Johan Matser Projectontwikkeling, Hilversum
project: DKV architecten with Otto Weyers architect
/ project manager
structural engineer: ABT, Delft
contractor: van Wijnen , Alphen a/d Rijn
photography: Raoul Suermondt, schiemann weyers
status: commission (1998), completion (2001)
1st price for the best concrete building 2003, category housing |
The project is located on the edge of a new development plan in Velserbroek.
Being one out of twelve urban villas, bordering a natural park and
an artificial lake, it aims to be a transparent transition between
the neighbourhood and the landscape. In order to achieve a certain
transparency the building is split into two volumes connected by a
glass entrance hall. A wooden footbridge leads up to the entrance
and gives access to the glass elevator shaft.
The plans of the apartments are flexible. Toilet, bathroom and kitchen
are connected with the technical room in the centre of the apartment.
Living- and bedrooms are organised around this core.
The outer appearance of the building is very modest and is dominated
by the tactile quality of the cast in situ concrete. Being part of
a row of twelve buildings, designed by twelve different architects,
it is this modesty that distinguishes the building from its exuberant
neighbours.
|
|
