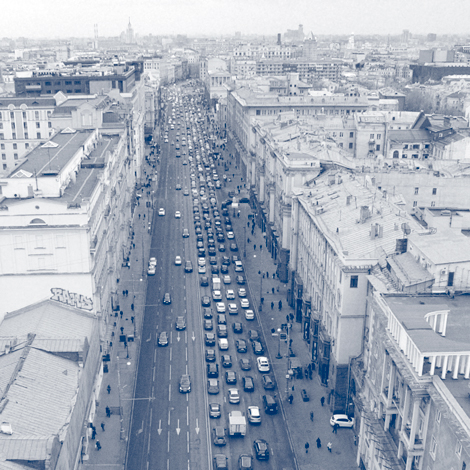|
schiemann weyers architects |
Tverskaya, Moscow, RU |

Zoning of sidewalk area. Generally, the sidewalk is divided into a ‘walking area’ and a ‘green margin’, both varying in width and programming. The walking area comprises a pavement of natural stones that are equally used in half-open pavements applied within the green margin. Creation of green ‘stepping stones’ at traffic intersections. The intersections of Tverskaya Street with the local street network are transformed into ‘pocket parks’. They form a kind of green stepping stones for the pedestrian route along Tverskaya and provide a spatial enrichment for the Tverskaya profile. These additional spaces give the opportunity to plant trees within parts of the profile restricted to do so, giving a sensation in the perception of the urban space both for pedestrians and car drivers. Reorganisation of traffic flows. The introduction of pocket parks, occupying street intersections, requires a reorganisation of the existing traffic flows. The intervention anticipates on the present traffic organisation of Tverskaya Street and adds a new graduation within the sequence of existing traffic patterns. |
||
| 1 2 3 4 5 6 7 8 9 10 11 | data | |