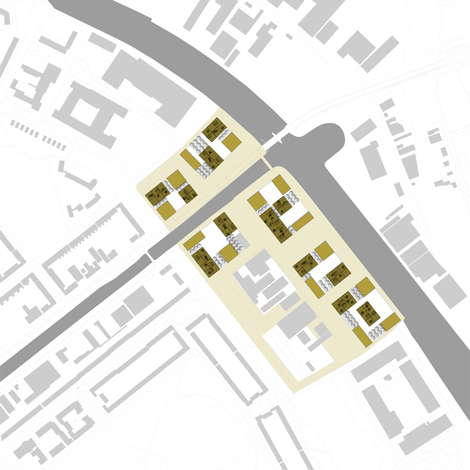|
schiemann weyers architects |
Convertible Housing, Groningen, NL |

The city can be considered as being made out of islands, the island out of blocks, the block out of houses, the house out of rooms... Pursuing the concept of the constellation through the range of scales, from the urban plan to the individual dwelling, the interventions of the different scales become interwoven: the subject changes, but the relation between the whole and its parts works as a constant figure, ensuring coherency. Exterior green space and dwelling are complementing entities. By erasing the boundary between inside and outside the two different entities can flow into one another. The interior space acquires the qualities of an exterior space: the entire dwelling becomes a potential garden. Working at home or living in a warehouse: the partitioning of the city in mono functional zones has become obsolete. Living space is workspace. This is the reason why the project proposes a framework instead of a fixed solution; a framework that explicitly asks for an infill. According to the matrioshka principle, this is equally valid on the level of the island, the block and the individual house. |
||
| 1 2 3 4 5 6 | data | |